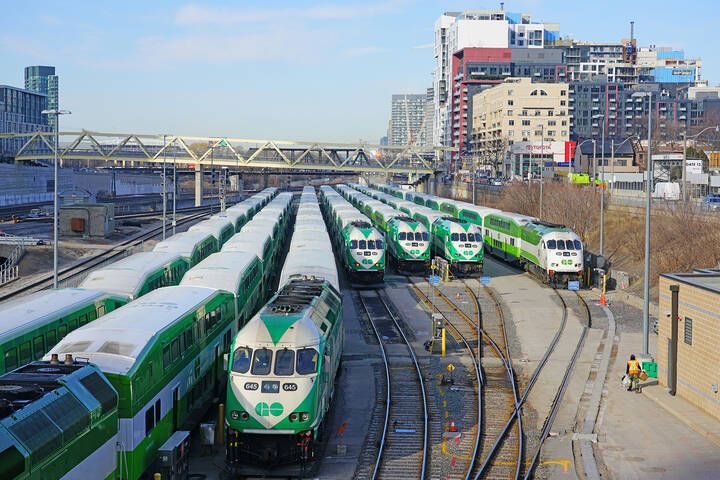
New designs for revitalization of Ontario Place still overshadowed by outrage
After months of harsh criticism for the proposed redevelopment of Ontario Place, a revised proposal for the revitalization of the 63-hectare site has been released.
According to the site's Planning Justification Report Addendum, the revised design maintains many of the recreational, entertainment, and educational uses proposed for the site while expanding the amount of public greenspace.
The report outlines five key changes for part of the revised proposal, which include a public entrance to the West Island, extending the landscape up and over the Therme building, reducing the scale of the Therme building, increasing mobility options, and creating more waterfront programming.
The revised entrance pavilion will centre public access to the West Island with clear signage and a pedestrian promenade up and over a public land bridge.

The revised entrance to the West Island. Photo: Urban Strategies Inc.
The previous design located public access to the west side of the pavilion and bridge, with the main Therme entrance at the centre, leading to lots of criticism about the site feeling like a "private Therme entrance."
As part of the revised proposal, much of the Therme building now sits below a network of publicly accessible landscape spaces and pathways, which will also be added through the middle of the West Island.

New views created from the West Island landscape bridge. Photo: Urban Strategies Inc.
Following lots of heated backlash against the privatization of the waterfront site, the revised proposal also reduces the Therme building's height by around 10 metres, or 25 per cent of the previous height.
The highest point of the building, at 41 metres, is proposed to be pushed further west away from the 30-metre-high Cinesphere and gradually steps down to the public realm at grade.

Renderings of the revised public realm on the West Island. Photo: Urban Strategies Inc.
The fourth change increases mobility options to and from the site, with a transit shuttle that directly connects the Exhibition GO. The revised proposal also decreases vehicular parking by 226 spaces and increases bike parking by 577 spaces.
Increased waterfront programming is also highlighted in the report, with the revised proposal including an increased allocation of space for food and beverage stations, activity zones, and places of ceremony.

New views of pods and Cinesphere. Photo: Urban Strategies Inc.
The Ontario Plaza remains to be the centrepiece of the mainland public places, framed by the Therme Pavillion on the west and the science entrance pavilion to the east.
The West Island Beach and Public Swimming Pier also remain consistent with the original proposal, with a 3,500 square metre beach created on the west shoreline that will expand on the beach that exists today.
Urban Strategies Inc.
Latest Videos
Latest Videos
Join the conversation Load comments







