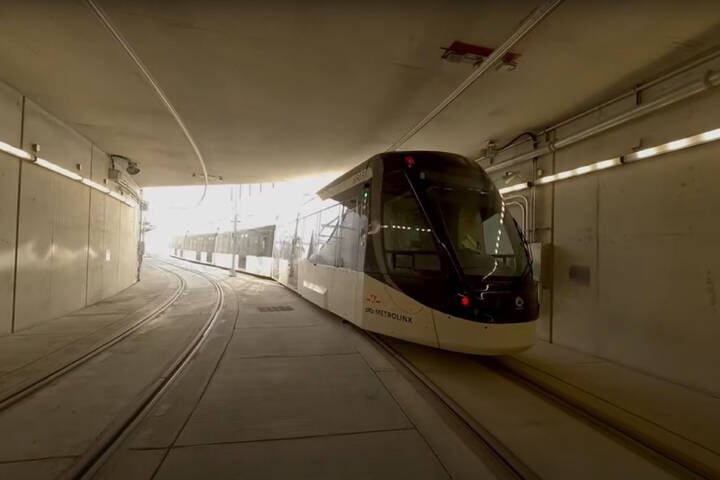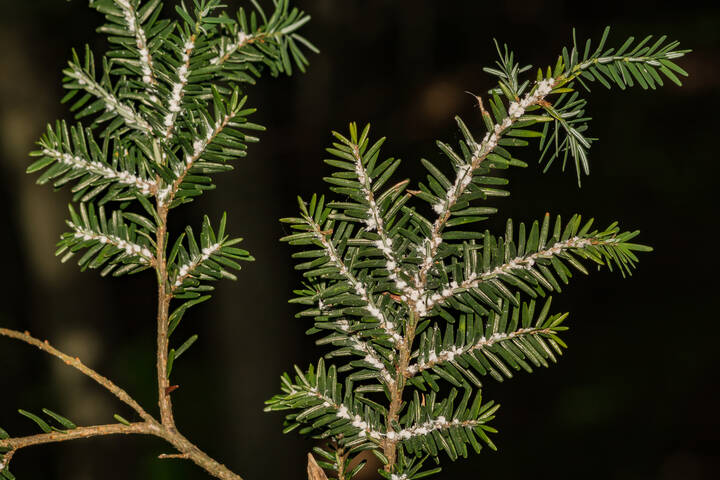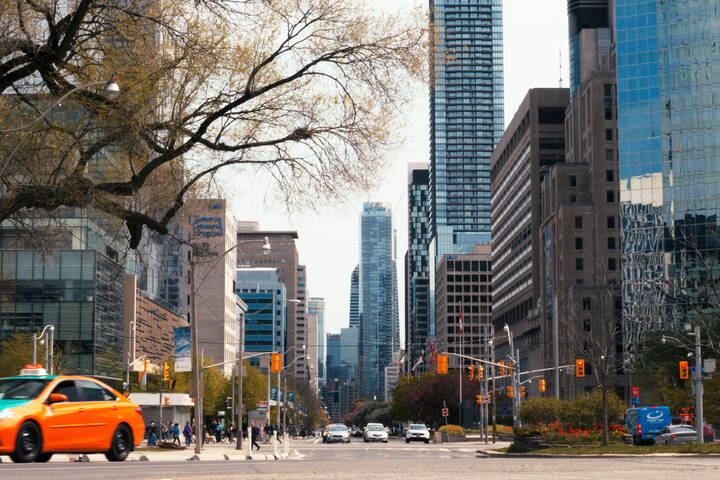
Toronto's next major pedestrian bridge is one step closer to reality
A planned bridge linking the mainland to an artificial island packed with new parks and public spaces is now one step closer to reality.
On Thursday, Waterfront Toronto announced a shortlist of finalists selected to design the future Keating Channel Pedestrian Bridge, a new footbridge spanning the mouth of the artificial channel between the foot of Parliament Street and the future Promontory Park being constructed on what will eventually become the artificial Villiers Island in the Port Lands.
The future bridge is expected to eventually fill a missing link for pedestrians and cyclists, bypassing the car-clogged Lake Shore Boulevard and creating a direct link from the new Quayside community to the artificial island.
An artist's concept rendering of the future bridge was released along with the shortlist, offering a glimpse into what this new pedestrian connection could look like.

News of the finalists comes months after Waterfront Toronto issued a May 2023 request for qualified firms to submit proposals.
Waterfront Toronto and the @cityoftoronto in collaboration with the Host Nation and Treaty Holder, @mcfirstnation, are pleased to announce the 5 shortlisted teams being invited to propose designs for the Keating Channel Pedestrian Bridge.
— Waterfront Toronto (@WaterfrontTO) August 10, 2023
Details: https://t.co/vyN1D2z4xH pic.twitter.com/o8nX6le1zC
Waterfront Toronto and its partners received 13 submissions from a variety of local, national and international teams through this Request for Qualifications process. The waterfront regeneration agency states that after careful evaluation of the submissions, five proponents have been selected to participate in a design competition stage.
Waterfront Toronto and the City, in collaboration with the Mississaugas of the Credit First Nation, announced the following finalist teams for the competition stage on Thursday.
- Lead Firm: Entuitive
- Engineer: Schlaich Bergermann Partner
- Architect: Grimshaw Architects
- Architect & Indigenous Consultant: Two Row Architect
- Landscape Architect: O2 Planning + Design with Michael Van Valkenburgh Associates
- Lead Firm: EXP
- Engineer: Buro Happold
- Architect: INFORM Studio
- Indigenous Consultant: 4 Directions
- Landscape Architect: Sprucelab
- Lead Firm: Henning Larsen
- Engineer: Ramboll
- Architect: Henning Larsen
- Indigenous Consultant: Two Row Architect
- Landscape Architect: Henning Larsen
- Lead Firm: RJC Engineers
- Engineer: Anta Ingeneria Civil
- Architect: Smoke Architecture Inc.
- Indigenous Consultant: MinoKamik
- Landscape Architect: Michael Van Valkenburgh Associates
- Lead Firm: Zeidler Architecture Inc.
- Engineer: Arup
- Architect: WilkinsonEyre
- Indigenous Consultant: Two Row Architect
- Landscape Architect: PLANT Architect Inc.
The resulting winning team will incorporate Indigenous design principles, working closely with the Mississaugas of the Credit First Nation to envision a plan that celebrates local Indigenous arts, cultures, storytelling, histories, and traditions.
Waterfront Toronto
Latest Videos
Latest Videos
Join the conversation Load comments







