
House of the Week: 18 Bellwoods Avenue
This open plan Trinity Bellwoods Victorian semi is anything but cookie cutter. Currently owned by a Toronto landscape architect and featured in local decor blogs and magazines, 18 Bellwoods Ave. has been artfully designed to bring in as much light as possible. It's bright, white and shiny, but hasn't lost any of its turn of the century charm.
This house boasts a pretty spectacular kitchen with all the industrial fixings: expansive marble countertops, concrete floors, lots of (low) storage and a bright orange recessed lighting feature. The mix of modern and natural elements is carried through to the bathrooms. The main floor powder room has a deep stone sink and long window overlooking the yard, while the second floor bathroom features a subway-tiled tub edged in marble.
Some of the other design choices are a little less successful. The painted hardwood floors are glossy and grounding in theory, but scuffed and worn in execution. The carpeted stairs might inspire a redo and that half-painted stairwell should come with its own can of primer. The backyard is long and landscaped, but bear in mind that it is all gravel and no grass.
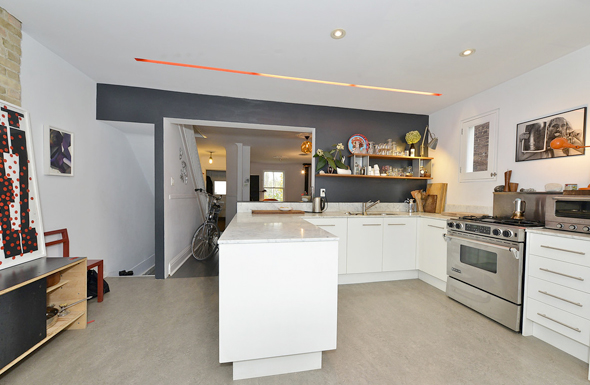
SPECS
- Address: 18 Bellwoods Ave.
- Price: $865,000.00
- Sq. Ft: 1590
- Bedrooms: 3
- Bathrooms: 2
- Parking Spaces: 1, off laneway
- Taxes: $3,963.74 (2013)
- Walk Score: 97
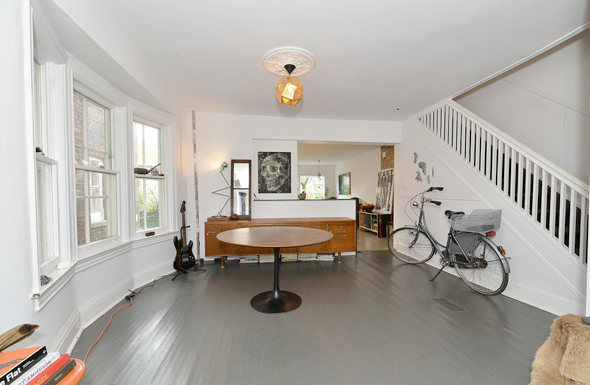
NOTABLE FEATURES
- Extension recently added to back of house
- All light fixtures included (minus the tangled kitchen light and awesome faceted fixture in the living room, bummer)
- Built-in shelving system in office
- Wood-burning stove
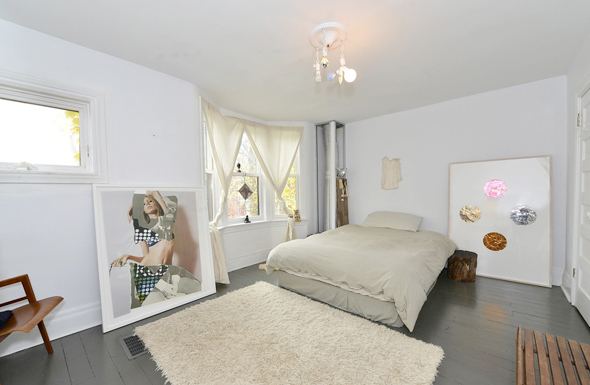
GOOD FOR
Someone with modern design sensibilities, a sizeable contemporary art collection, and a thing for the feel of pea gravel under their feet. If you're ever nursing an urge to roll around in the grass, Trinity Bellwoods is just a two minute walk away. That close proximity to the park might turn some buyers off, but it's hard to deny that this location is a winner - TTC, restaurants, shops and bars are all in spitting distance.
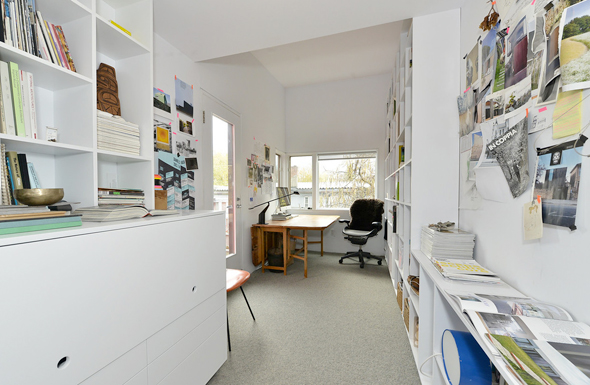
MOVE ON
There's no garage and the only parking space is off the back laneway, so this house is better suited to streetcar riders than car owners. Keep space limitations in mind as well: the house only has two livable bedrooms. The third upstairs room (part of an extension) is currently an office and could be converted into a bedroom, but might not fit a twin-sized bed. It does have a sweet balcony, though - so, every cloud.
MORE PHOTOS
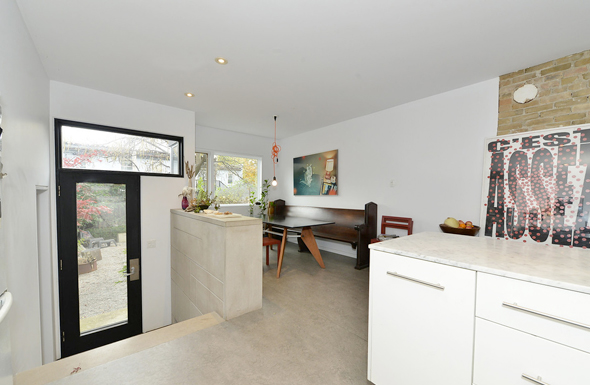
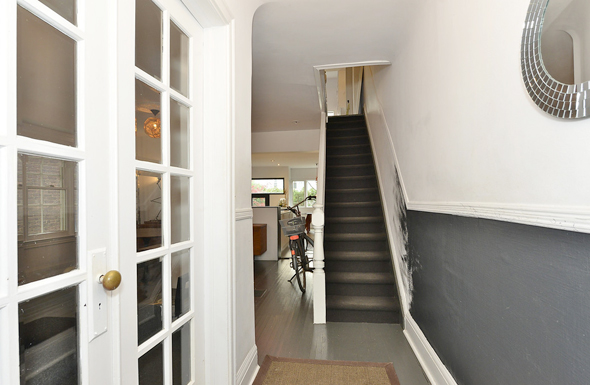
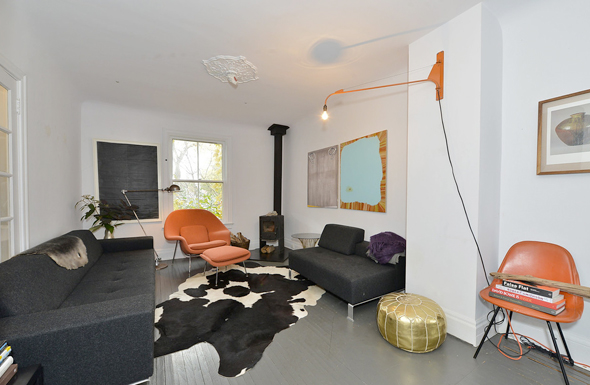
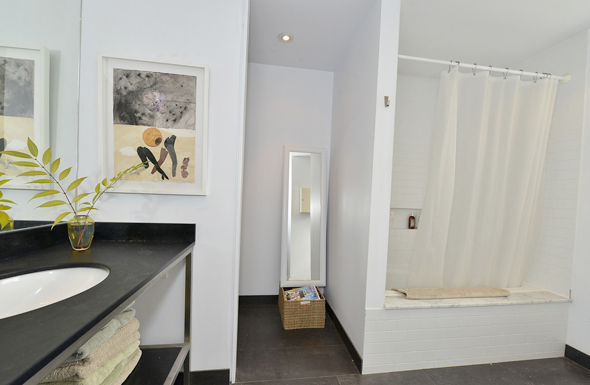
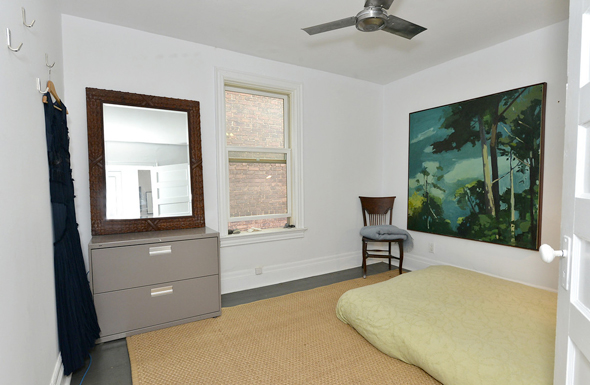
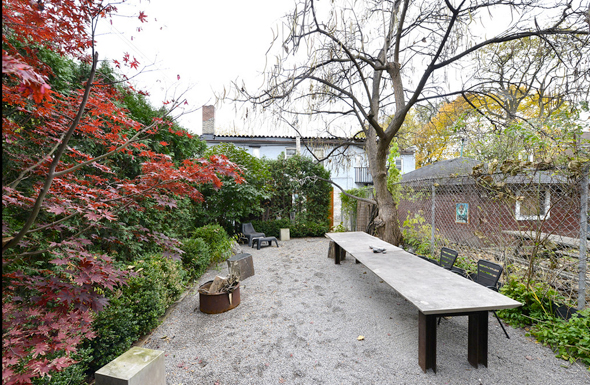
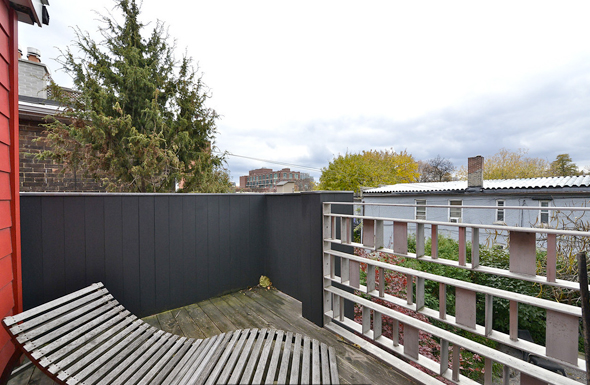
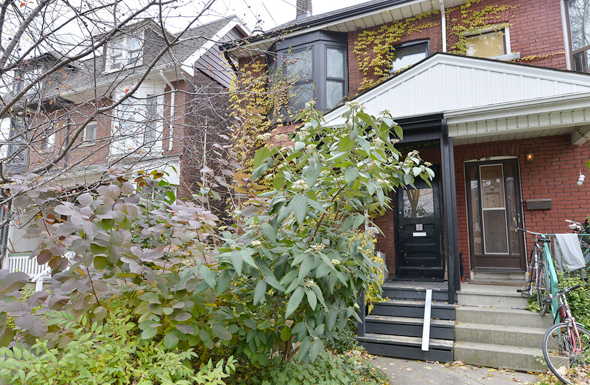
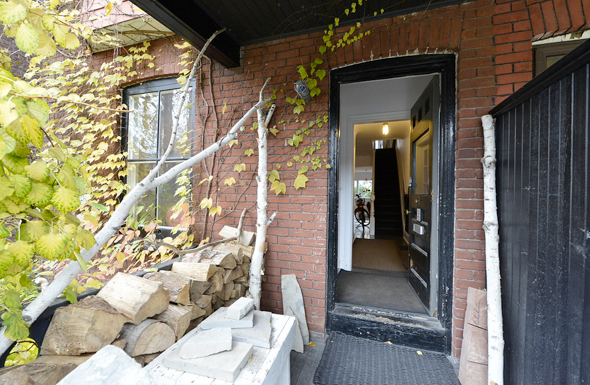
Read other posts in this series via our House of the Week Pinterest board.
Latest Videos
Latest Videos
Join the conversation Load comments







