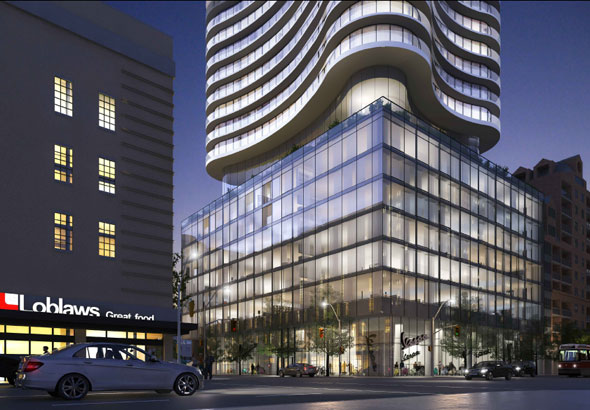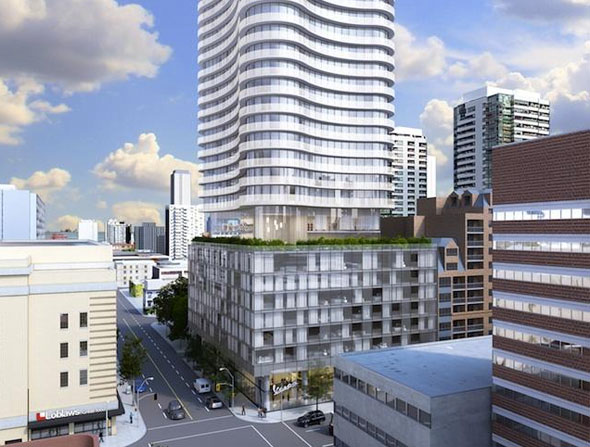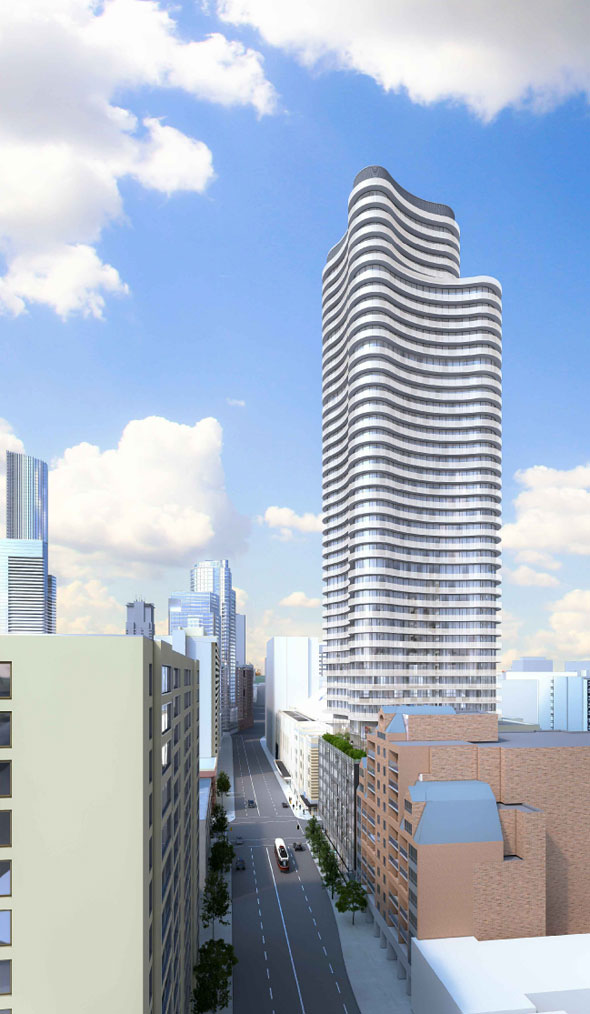
Will new condo silence drag shows at Village club?
The arrival of new condo buildings in certain parts of Toronto has come to symbolize a threat: more people and a changing demographic that could potentially sanitizing a thriving neighbourhood. Case in point: plans for a 45-storey mixed-use building at the corner of Church and Carlton could drive Zipperz, a neighbourhood institution, out of the area.
The designs currently on file with at the city's planning department show a structure similar to MOD Developments' Massey Tower that was back in the spotlight yesterday over its connection to the Massey Hall renovation plans. This design by Core Architects is smaller at 151.55 metres but features the same sweeping balconies and stark white exterior above its podium.
The all-glass lower floors form a large transparent cube that stands in strong contrast to the solid brick facade of the hockey arena turned supermarket over the street. This space will house the development's few rental units a a handful of market condominiums. On the eighth floor roof, designers have included an outdoor landscape area, though it's not clear if it will be publicly accessible.

There's nothing wrong with the condo, per se, but the possibility of its arrival could be cause for further concern over the erosion of the Village's character. While the development is mixed-use, it's likely to house corporate retail at street level rather than leather nights and raucous drag shows. Is it possible to lose a number of area staples — like, say, the Barn — without a shift in character taking place?
Though things are liable to change through the approval process, the the fluid-looking residential building currently comprises 600 residential units, 13 of which will be rental. Just over a third - 215 to be precise - will be studio accommodation. The rest are expected to be one-, two- and three-bedroom units.
Despite its proximity to Ryerson University, Tribute Communities doesn't seem interested in catering to the student rental market. Only 13 apartments - just one each in the studio and one-bedroom category - are included at this stage.

The development is currently a month in to the rezoning process with the city. The condo is currently 20.34 times the current density of the site, and getting that approved could involve some changes later down the line or agreements to build public features. It passes this hurdle the project will then have to secure site plan approval before anything can be built.
Is a new arrival like this good for The Village? The area already has plenty of mid-rise buildings so is there any harm adding residential capacity to an in-demand area? How do you think the proposal looks on Carlton Street?
QUICK STATS:
Floors: 45 (plus mechanical penthouse)
Height: 151.55 metres
Total floor area: 387,618 square feet
Residential floor area: 378,343 sq. ft.
Retail space: 9,094 sq. ft.
Parking: 202 spaces (152 residential, 50 commercial)
Bike parking: 535 spaces (422 residential, 113 visitor)

Chris Bateman is a staff writer at blogTO. Follow him on Twitter at @chrisbateman.
Lead photo by Vincent LaConte. Renderings: Core Architects
Latest Videos
Latest Videos
Join the conversation Load comments







