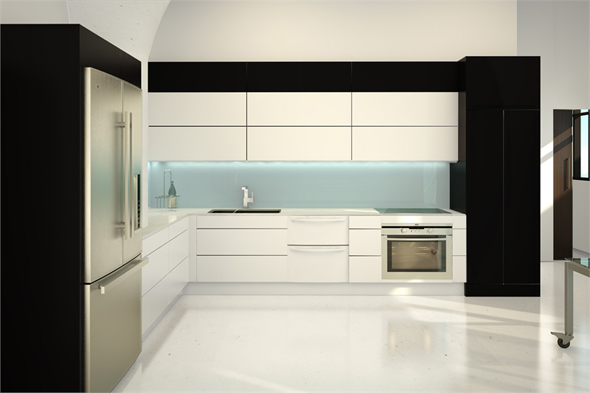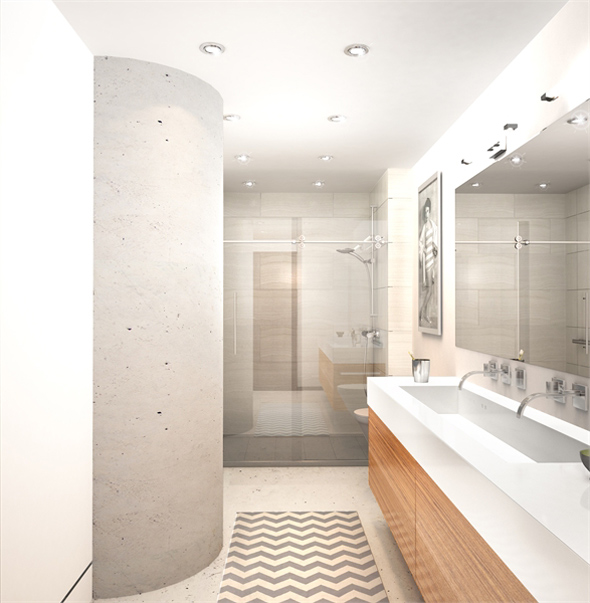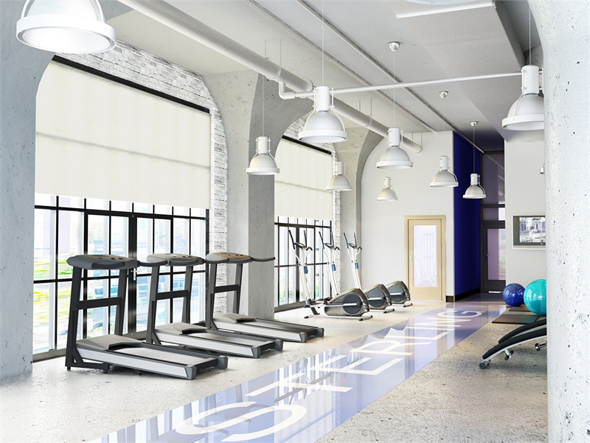
New in Toronto real estate: The Sterling
The Sterling is a hot new loft conversion slated for the Junction Triangle. Up yours, Toy Factory! Ahem. Located on Sterling Road just south of Bloor and Lansdowne, this project will take a heritage structure (first constructed as an aluminum factory back in 1919) and turn it into a chic first-time-homeowner hub (most likely). A Castlepoint Numa project, The Sterling will boast three storeys of commercial space and over 100 loft units of sealed concrete floors and 13' ceilings. Here are some of the finer details of The Sterling.
SPECS
Exterior: Heritage structure
Number of floors: 13
Number of elevators: 2
Number of units: 109
Unit sizes (in square feet): 426 - 1153
Ceiling height: 13.0 ft (most units)
Price range (approx): $199,900 - $561,900+
Number of parking spots: TBD (Garage will be built adjacent to structure)
Locker: $3,000
Maintenance: $0.46/ sf
Interior design: Age of Design Inc.
Architect: Page+Steele
Amenities: Gym, yoga studio, sauna, meeting room
Expected occupancy: March 2015

THE GOOD
The Junction Triangle is on the up (of course, you could say that of nearly every accessible Toronto community — what up, Rexdale?). But in all seriousness, the area has seen an influx of new cafes, stores, and restaurants of late, all of which help to deflect from the brazen "adult club" at the corner of Bloor and Lansdowne. The Sterling will be just the first in a series of new developments slated for the immediate area around Sterling Road, not the least of which include rows of new townhouses and a couple more residential structures. But that's all to come. In the meantime, the area offers superb accessibility to both TTC and GO transit systems, with direct access to bike paths and a Loblaws just over on Dundas. Don't get me wrong — this area isn't a Queen and Ossington just yet — but it is for that reason that you can get in at under $500 per square foot. And if and when the community evolves for the better, you'll be laughing.

Let me just say, I don't totally despite these floor plans! (A big revelation, if you've read any of my past posts.) Beyond one (potentially major) Achilles heel I'll mention in the next section, these layouts do seem to offer quite a few boons. The 13' ceilings are an obvious sell, but so too are the rather expansive bathrooms with double-faucet sinks. As well, most of the kitchens round a corner allowing for maximum counter space (a failing of many new Toronto condos.) My dream layout? The 1,153 square foot two-bedroom, complete with his/her closets in the master, two generously spaced bathrooms, and plenty of room in the common areas. And starting from $487 per square foot, it is not a totally outrageous dream (albeit, I'll concede, still a dream).
And whether constrained by the heritage shell or simply good sense, Castlepoint has kept outrageous amenities to a minimum. Granted, the amenity space will occupy a full 3,000 square feet, but I doubt it has the potential to inflate maintenance fees the way a virtual golf room or lavish infinity pool might. A good thing for residents' bottom lines.
THE BAD
Ask Junction Triangle residents, and they'll likely be split on what it's like to live by the tracks. Some scoff it off as no bother, while others (likely renters) are moved to the point of...well...moving. I know I'd be hesitant to make a serious bid before vetting the pros and cons, and let's face it — I'd feel more secure in my investment if Club Paradise found another urban oasis.
But onto that Achilles heel I mentioned above. Now, I should disclose that I've struggled with a lifelong clutter battle wherein I tend to throw all of my clothes/work/the occasional dirty dish (I know!) on my bed and shut the door. But that's the thing — I close the door. While I understand loft living is all about room-sovereignty and openness and all of those other lovely urban adjectives, I do enjoy the freedom of inviting guests and keeping my troglodyte-like living conditions shrouded from their view. Impossible with most Sterling lofts. Some one-bedrooms do offer a 6-foot "privacy wall" that separates the bed from the living area, but access to the bathroom still necessitates a bedroom-area walk-by. A little too open for my taste.

There are two other obvious failings of most (if not all) of the floor plans. One is the lack of closet space (I get it — cool open lofts can't be confined by constrictive closets), and the other is the lack of balconies. The latter is understandable since the shell will be left as is, though I wonder if I'd go just a wee bit stir crazy with just a Juliet balcony offering me a suite-side taste of the outdoors. Of course, I could just actually go outside, but I am part of "Generation We," after all.
THE VERDICT
A toughie. I do believe Bloor and Lansdowne will shed more of its "Bloor and Blandsdowne" reputation by the time 2015 swings around, but those tracks, surely, aren't going anywhere. I guess this really all comes down to whether I can commit to making my bed daily. I'll sleep on the answer.
What do you think? Would you live here? Add your comments to the thread below.
Read other posts in this series via our Toronto Condos and Lofts Pinterest board
Latest Videos
Latest Videos
Join the conversation Load comments







