
House of the week: 214 Dunvegan Road
214 Dunvegan Road is a $3.9 million three bedroom in the prestigious Forest Hill neighbourhood. The property designed by Hariri Pontarini Architects is a modern open-air concept - simple midtown luxury at its best. The architects' portfolio includes a range of high profile towers in Toronto - most recently, they designed a very cool temporary pavilion for the Pan Am Games.
The first stand out feature is the double height doors in the front entrance, making the ceilings feel higher and next is the cantilevered built-in bookshelves along the staircase. A serious selling feature for any book collector or literary junkie. The ground floor flows across the rooms, from the sunken living room to the modern kitchen and outdoor patio.
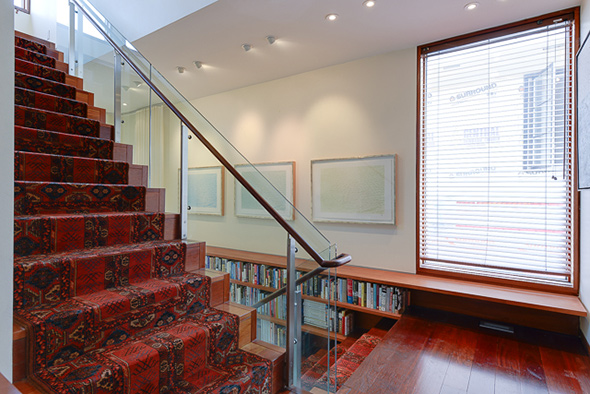
The second floor boasts three spacious bedrooms including a master, walk-closest and ensuite with a skylight. The third floor, another highlight, features angular walls leading out to a very zen outdoor terrace for reading, sunbathing or other..uh...indiscretions.
Living in Forest Hill doesn't come cheap. With mcmansions and gated entrances, it's an area of luxury real estate and high-profile neighbours like grocery billionaire Galen Weston, also on the street. Taxes are high at $27K but seriously, what do you expect? Check out the photos below and see if it's your ultimate dream home.
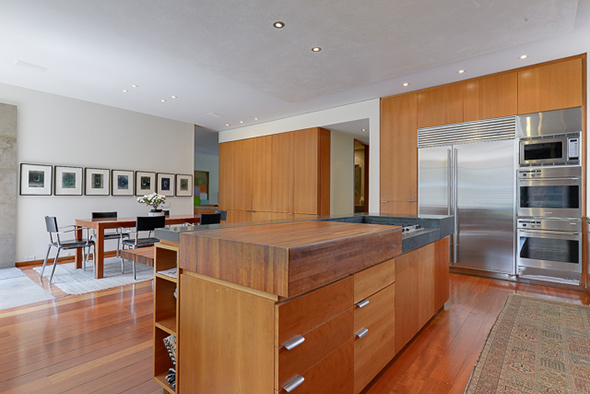
SPECS
- Address: 214 Dunvegan Road
- Price: $3,950,000
- Lot Size: 50 x 159 FT
- Bedrooms: 3+2
- Bathrooms: 6
- Parking: 3
- Taxes: $27,850.29
- Walk Score: 61
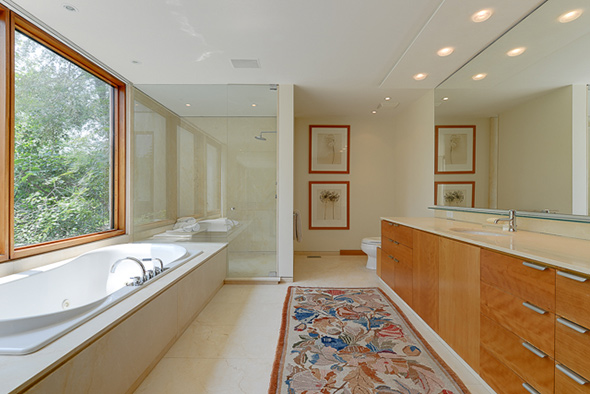
NOTABLE FEATURES
- 3,500-5,000 square feet
- Oversized doors
- Marble fireplaces
- Sunken living room
- Glass staircase with built-in bookshelves
- Rooftop deck
- Inground pool
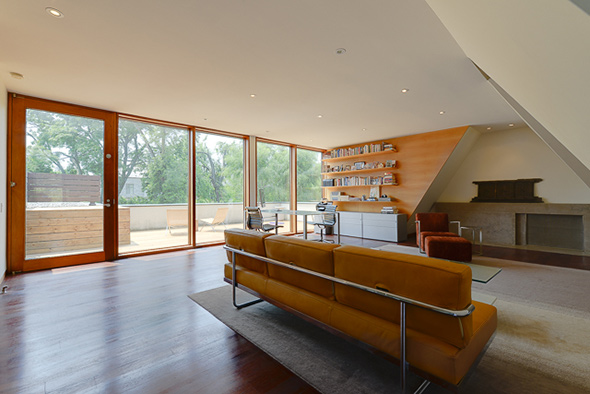
GOOD FOR
Um everything? To be more specific, the double height doors, modern kitchen, built-in bookshelves on the glass staircase, the master ensuite that could double as another bedroom, the rooftop deck, and the private backyard with the outdoor pool and custom patio. All that's missing is an indoor swimming pool.
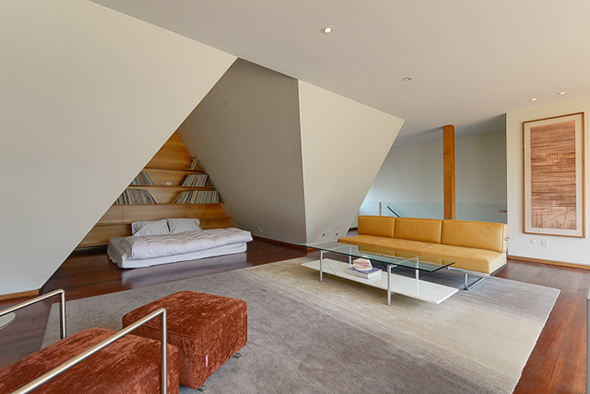
MOVE ON IF
Only three bedrooms and no garage for almost $4 million. Even with a driveway and three car parking, it's convenient to have a garage especially in the winter.
ADDITIONAL PHOTOS
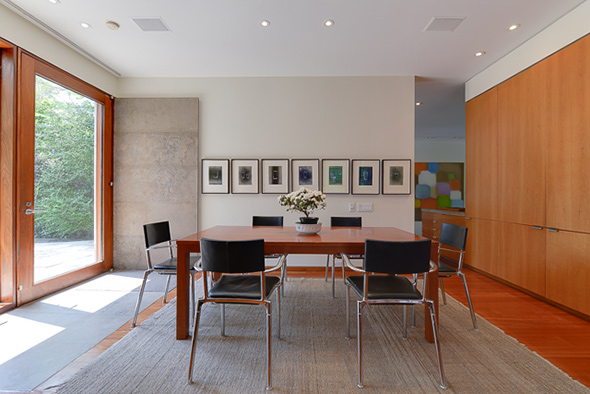
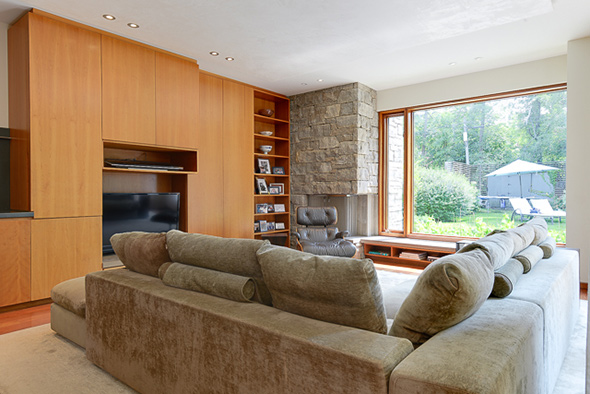
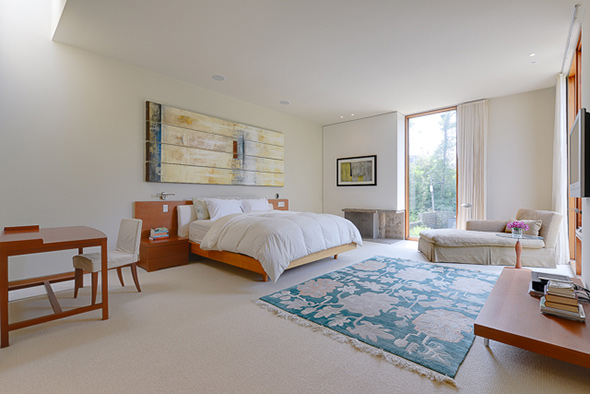
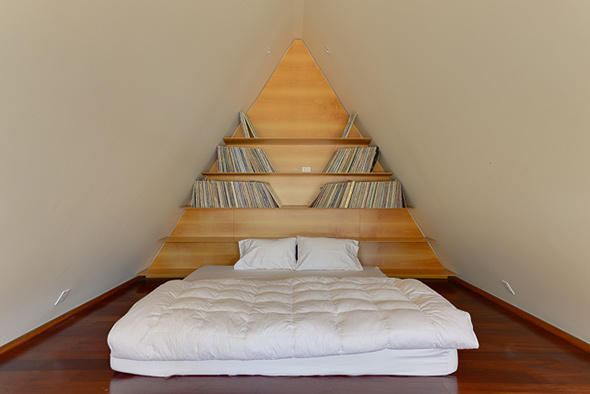
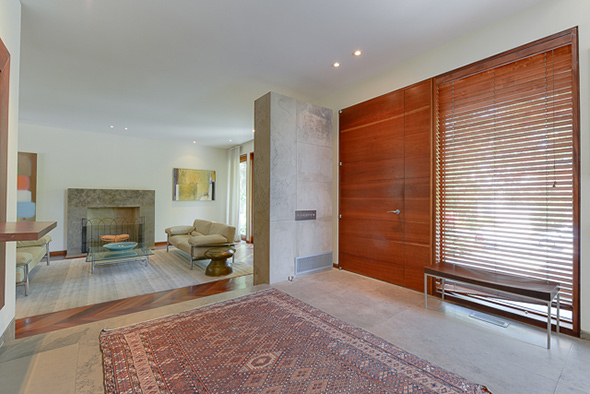
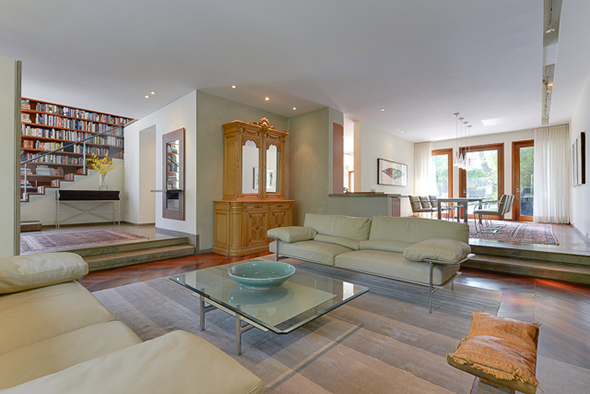
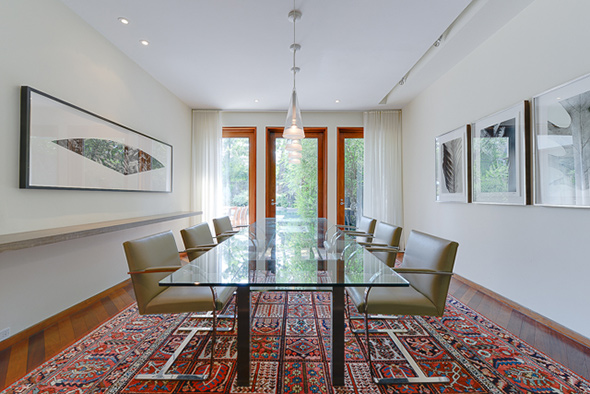
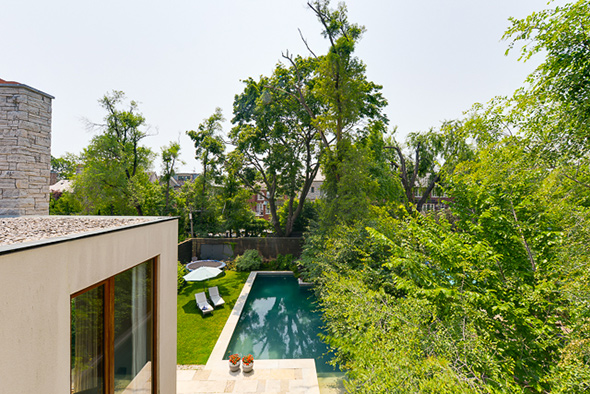
Read other posts in this series via our House of the Week Pinterest board.
Latest Videos
Latest Videos
Join the conversation Load comments







