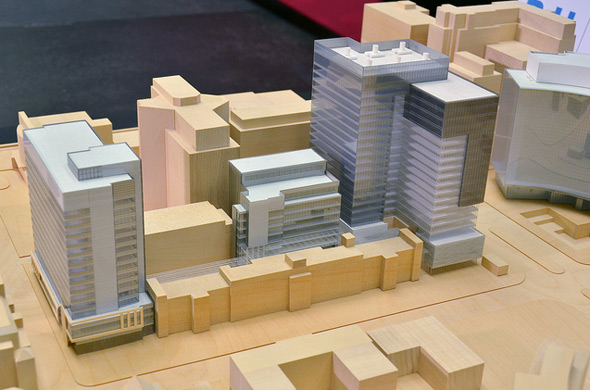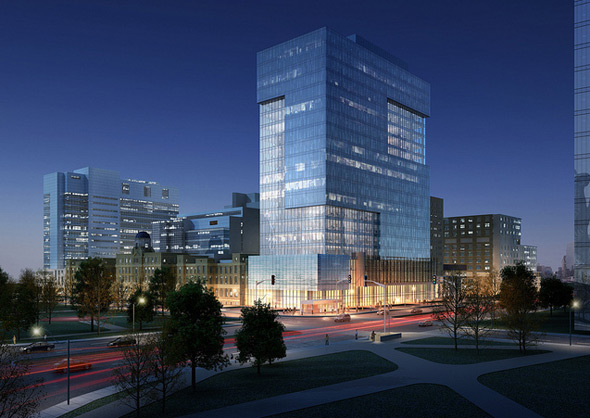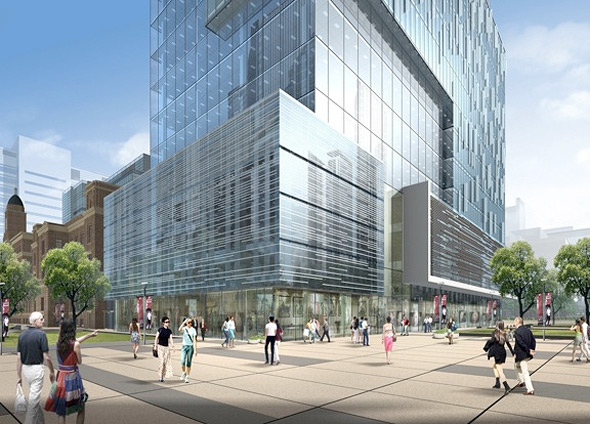
Phase II of MaRS development finally to get underway
The stump at southeast corner of University and College is finally set to grow. Stalled on account of the global recession since November 2008, Phase II of the MaRS development has finally got funding in place to move forward with development. Expected to be complete in September 2013, the 20-storey Bregman + Hamann tower will will double the size of the facility, the first phase of which opened in 2005.
According to a press release, "the current MaRS Centre is at full occupancy, and cannot meet the increasing demand for space from both institutional and business tenants." The additional space, which will bring the total size of the complex to 1.5 million square feet, will accommodate a host of new medical research-based tenants, including the Ontario Institute for Cancer Research and Public Health Ontario, both of which have already committed to the new building.
The presence of these provincial agencies makes some sense, as Phase II expansion was made partly possible by a fully repayable loan from Infrastructure Ontario, which estimates that 4000 jobs will be created via the development of the building. The other funding comes from Alexandria, the U.S.-based organization which had to halt construction when the recession hit.
Check out the renderings below and let us know what you think of the project.
Phase II highlights:
- Total building area: 770,000 sq. ft. (rentable).
- 20 storeys of lab and office space, generally designed as 60% lab space and 40% office space.
- Connected to the adjacent MaRS Heritage Building and towers through atria and a concourse-level food court.
- Direct connection to TTC (Queen"s Park subway station) and Toronto General Hospital.
- Two-level underground parking garage with dedicated bicycle parking and showers.
- Thermally broken high-performance unitized aluminum and double-glazed curtain wall with laminated glass accent fins.
- Atrium features: 62 ft.-high glazed skylight, metal mesh and terracotta walls and stone flooring.
- Building designed to achieve LEED Silver Certification.
Additional renderings:



Latest Videos
Latest Videos
Join the conversation Load comments







