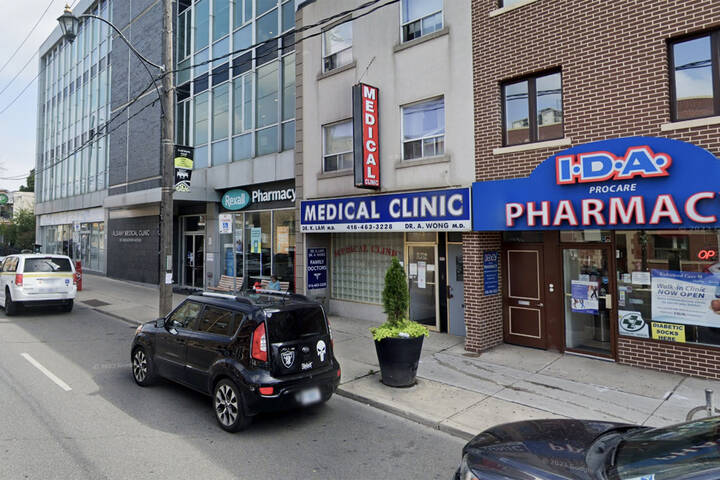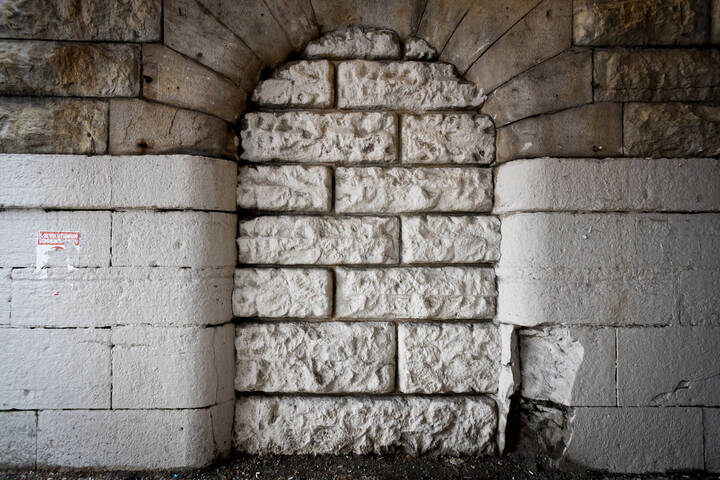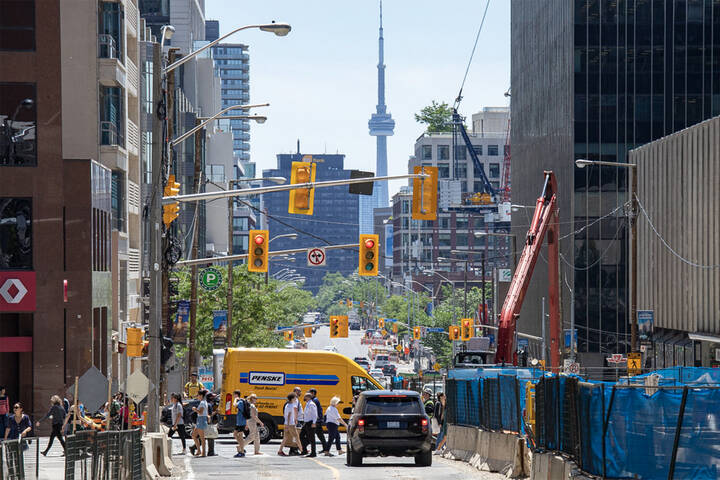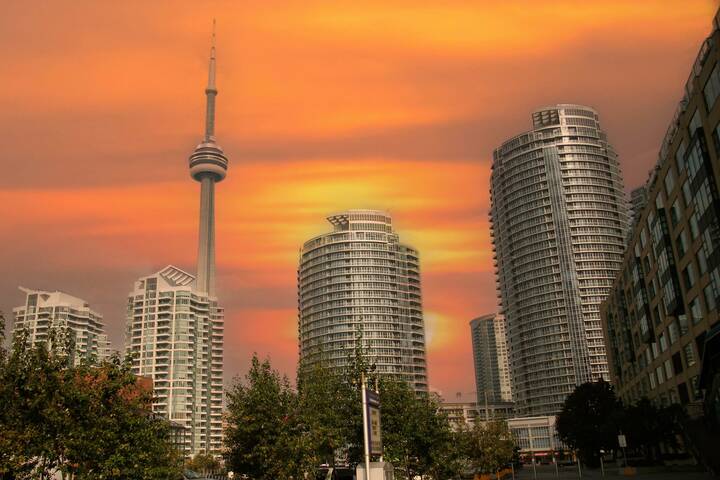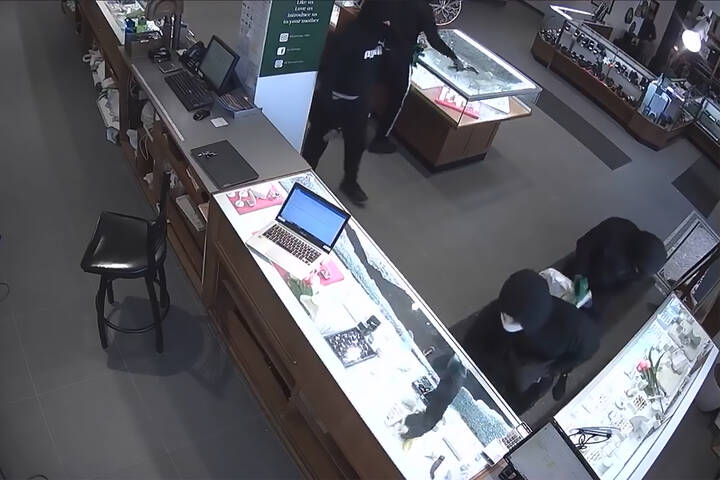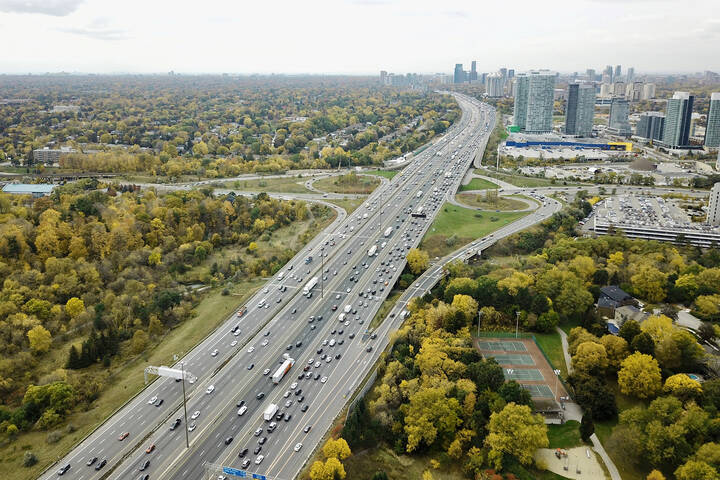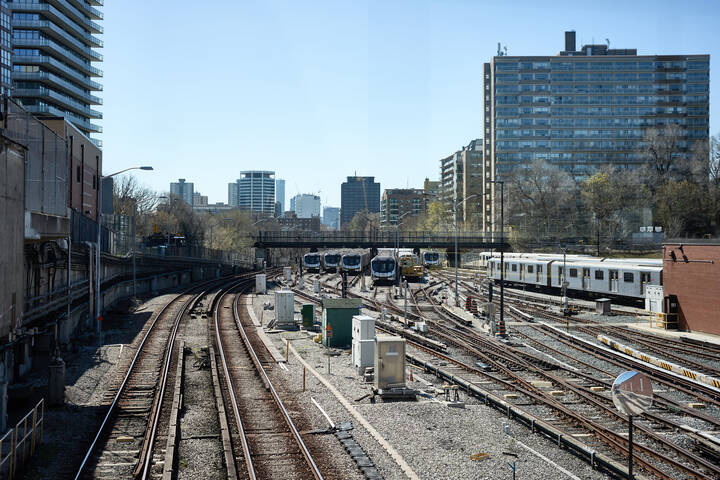
Will a new addition to Robarts beautify Toronto's Brutalist beast?
Preliminary renderings for a dramatic face lift to Robarts Library have been released by Diamond and Schmitt Architects. Although the plans are likely to change in some capacity, the most significant component of the $42-million project will be a five-storey annex built on the west side of the original structure (facing Huron St.). I suspect that most will be thrilled about a contemporary addition to one of Toronto's most notorious examples of Brutalism, and a "softening up" could be just what the 1973-built structure needs.
But, I have to admit, as harsh as the library is, I really hope that the renovations will strike a balance between new and old. Yes, Robarts is an obvious candidate for ugly building lists (though it didn't make ours), but with 45 Charles Street slated for demolition, as our Matthew Harris wrote back in August, it seems as though Toronto's concrete heritage can't get no respect.
Judging by the initial rendering, though, it looks as though fans of the 70s most popular building material have little reason to fear the new addition. Along with tons of glass and open space, the proposal shows a fair dose of concrete. Both the base of the structure and numerous columns gesture to the original building material, which is only fitting given Robarts importance to Brutalism's legacy in this city.
More reading here:
What do you think of the rendering?
Latest Videos
Latest Videos
Join the conversation Load comments
