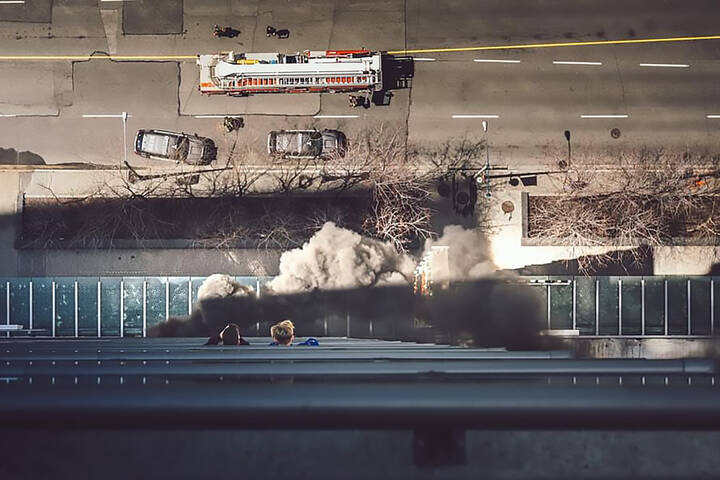
A brief history of the four corners of King and Simcoe
It might not seem like much now, but the intersection of King West and Simcoe Street was once of considerably greater importance in Toronto. As a home to a premier educational institution, the residence of Ontario's lieutenant governor, a bawdy tavern, and a significant place of worship, the intersection was somewhat divided in its world view.
To reflect these dichotomies, the corners of the crossroads were nicknamed "education," "legislation," "salvation," and "damnation." Today, only salvation remains. Read into that what you will.
EDUCATION
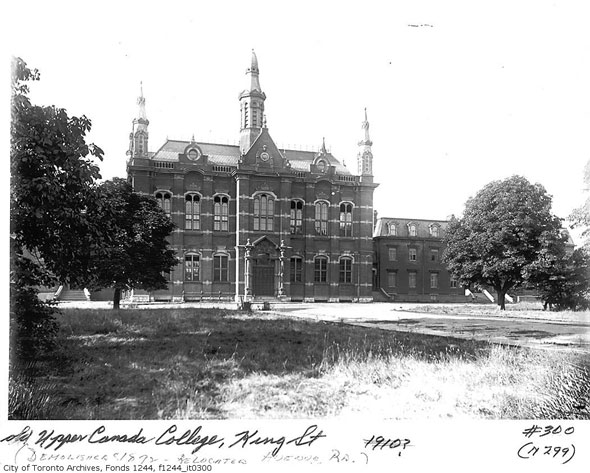
As I touched on last week,
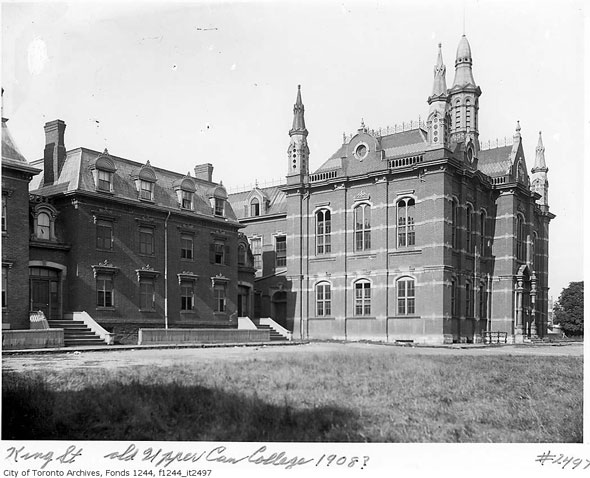
the original location of Upper Canada College
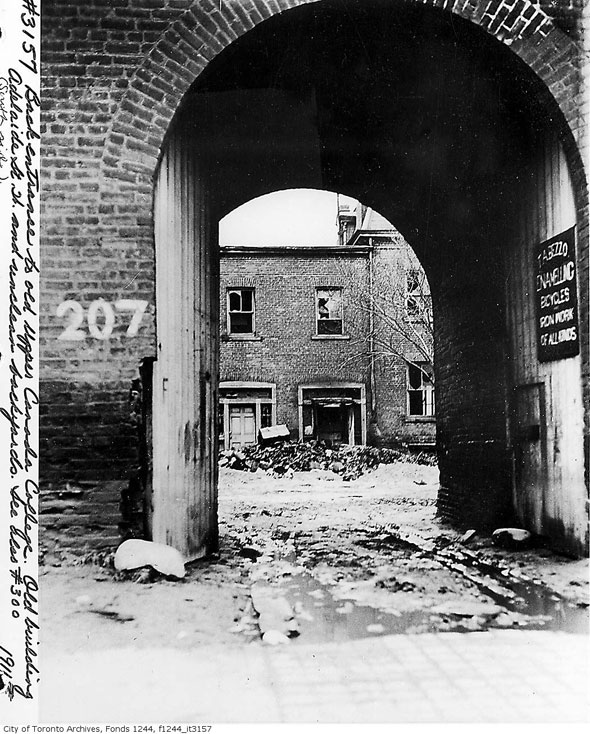
on the northwest corner of King and Simcoe was one of the country's top secondary schools. Moulded in the image of Britain's Eton College - an exclusive private institution that specializes in churning out prime ministers, top businessmen, and Nobel laureates - and others of its ilk, the school was established in 1829 as a feeder for King's College, the university that would eventually become the University of Toronto.The Upper Canada College grounds, or Russell Square, encompassed the space between John, King, Simcoe, and Adelaide streets. Its mostly green property included a playing field, residential building for boarding students, gym, and the main school building. In this time before zoning, a saw and lead works was located over the street at King and John.The school gave up its downtown location for Deer Park in 1891 and the buildings fell into dereliction. Eventually, Duncan Street was extended south through the playing field (it was later renamed Ed Mirvish Way). Pearl Street was also lengthened west to meet John Street, making four blocks out of the old land. The Royal Alexandra theatre was one of the first new buildings to appear on the subdivided land in 1907.
LEGISLATION
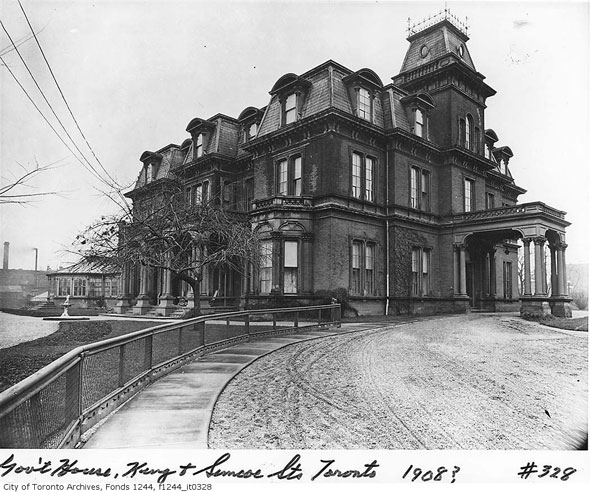
The lot over the street on the south west corner of King and Simcoe, now home to Roy Thompson Hall and Metro Hall, is the former location of Ontario's second and third Government House.
The first government house, a semi-official residence of the province's Lieutenant Governor, was built at Niagara-on-the-Lake in 1765. The first official residence was an early part of Fort York but the structure was destroyed by a powder magazine blast during the War of 1812.
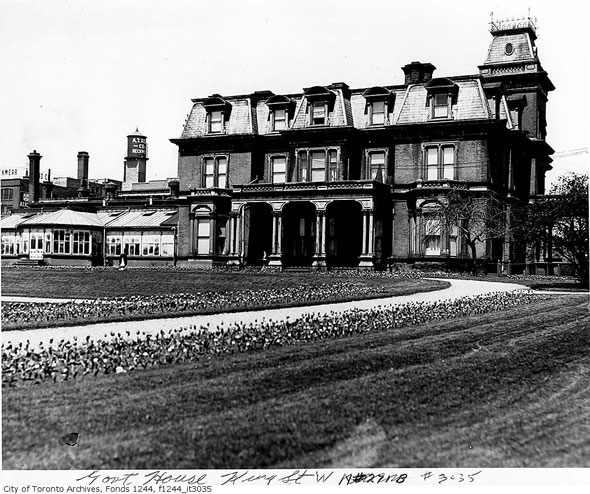
Needing a new property, in 1798, the government bought Elmsley House, a large two-storey home in a wooded area west of the town of York at present day King and Simcoe, roughly in the centre of the block. Prior to the government purchase, the house was home to Chief Justice and Speaker of the Legislative Assembly, John Elmsley. The home served two roles, occasionally being Government House for the Province of Canada when the capital was located in Toronto.
After a fire in 1862, a replacement home was built on the same lot slightly further east, closer to Simcoe Street. Using a Second Empire style common among other buildings of the same era in Toronto, workers built a grand red brick residence with an entrance on Simcoe and several outbuildings. A distinctive tower stood above the covered carriage porch facing St. Andrews Church on the block opposite.
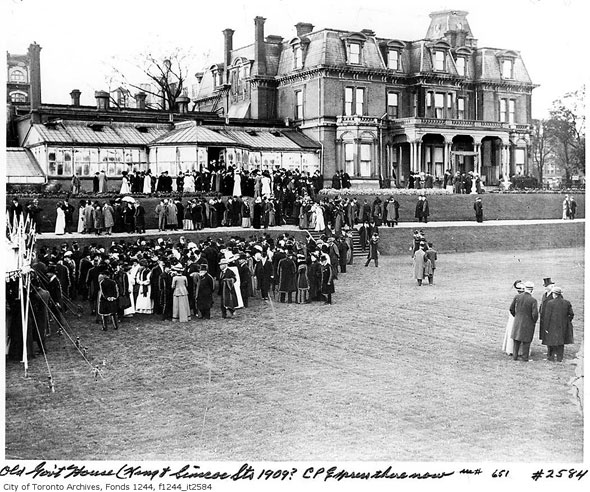
Set in landscaped surroundings, the third Government House was first occupied by John Beverley Robinson, a former mayor of the city and ex-student of Upper Canada College. Robinson, a skilled cricketer, was on the Canadian team that played the first ever international cricket match against the United States in 1844. As Lieutenant Governor of Ontario, Robinson enjoyed a south-facing state bedroom with a view of Lake Ontario, a dining room, morning room, and access to a greenhouse.
The house was demolished in 1912 in favour of a much larger property at Chorley Park in Rosedale. One of the most expensive homes ever constructed in Canada at the time, the building was torn down in a period of insanity in 1960 in for open parkland.
SALVATION
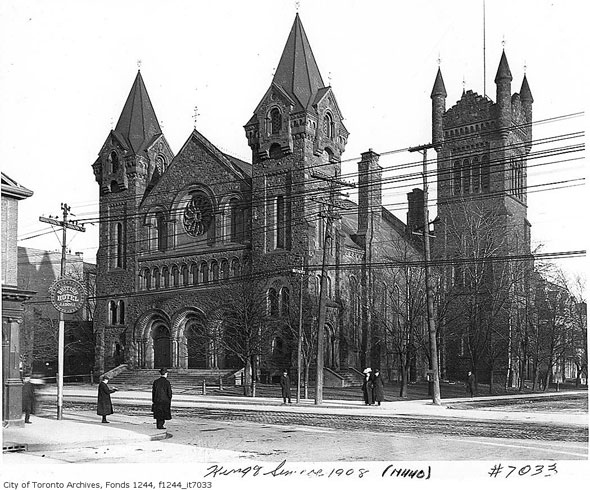
The oldest building standing on the intersection, St. Andrew's Church was completed in 1876 to designs by renowned architect W. G. Storm, the man behind Osgoode Hall and the main building of University College on the U of T campus. Before it held its first service, the church had already caused a rift among its congregation.
A small group elected to stay behind at their original Church and Adelaide location before moving in to what is now St. Andrew's Evangelical Lutheran Church at Jarvis and Carlton for the extra space.
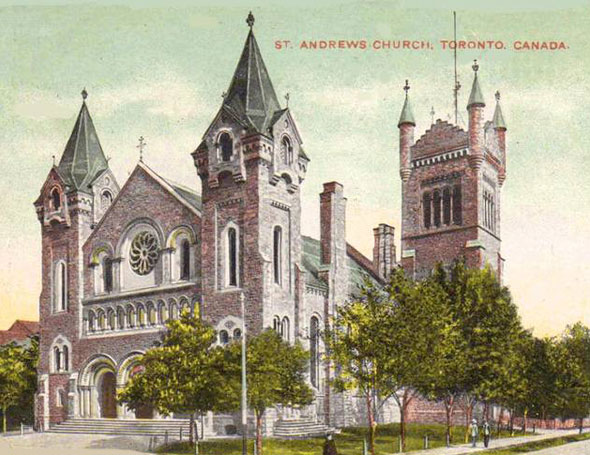
St. Andrew's Church struggled financially early on in its location over the street from Upper Canada College and Government House, away from the core of the city. As the city naturally spread and the value of the surrounding land started to climb, St. Andrew's was able to capitalize on its location. It is now an important downtown heritage structure.
DAMNATION
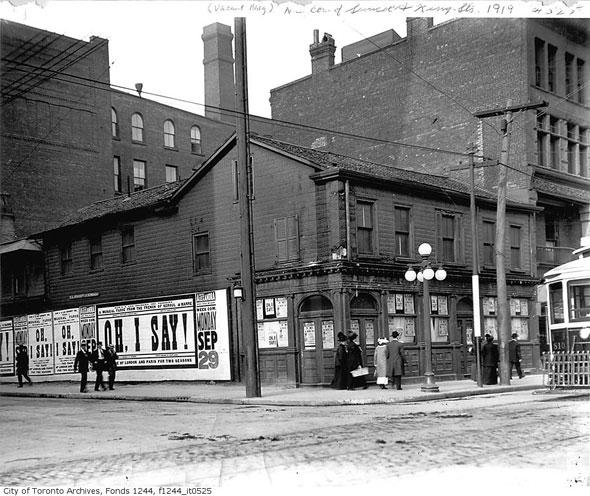
I suspect just a tad of hyperbole at work here. The northwest corner of the intersection was once home to the British Hotel, a place we know relatively little about today. The proprietor, J. J. Doyle, seems to have run a bar and rooming house with a reputation for heavy drinking and shenanigans, at least by the standards of the day.
The building itself was designed by Richard Ough, a Canadian-born architect who spent his early career in California. After returning to his homeland,
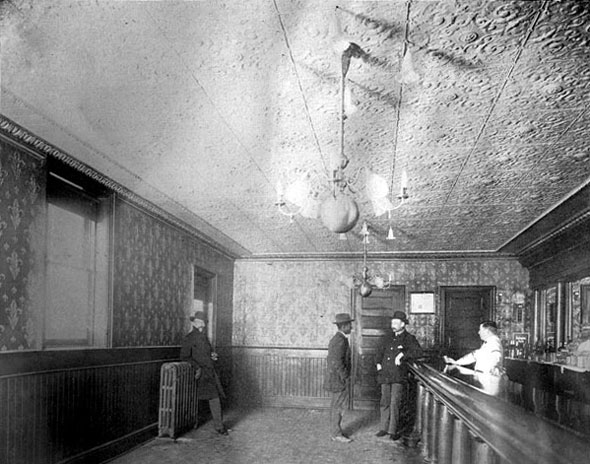
according to the Biographical Dictionary of Architects in Canada, Ough opened a practice that produced a small collection of buildings, three in Etobicoke, as well as the Masonic Block at Yonge and Gloucester.Inside, the bar of the British Hotel looks pretty sparse. No tables, no chairs, just a bar and a wall-mounted radiator and a long wooden bar. The picture below was taken for a tin ceiling company brochure. Check out the suspicious looking gent by the wall and the gas chandelier in the centre of the room.
In a later photo, shown above, the British Hotel seems to have fallen on hard times. The building was demolished for a larger factory building which, judging by archival photos, contained a dodge transmission plant and a company that designed houses,
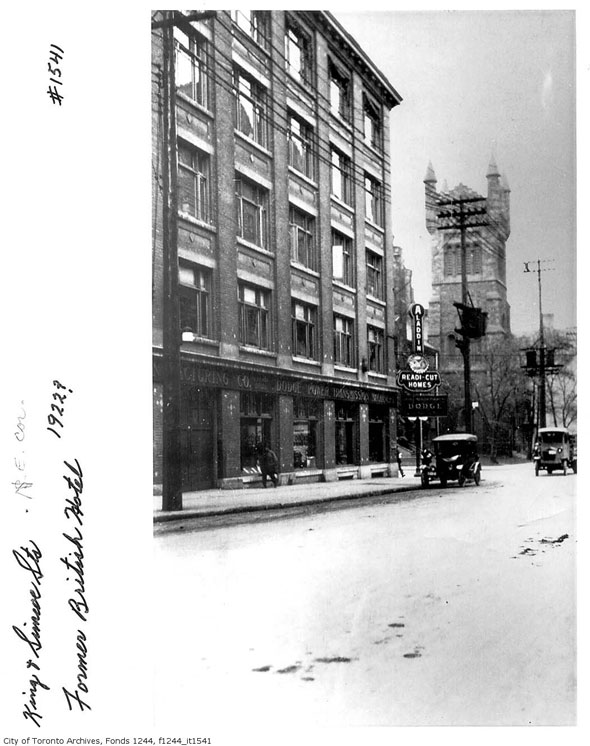
Aladdin Readi-Cut Homes. The block is now home to a large office building.
Photos: City of Toronto Archives
Latest Videos
Latest Videos
Join the conversation Load comments
