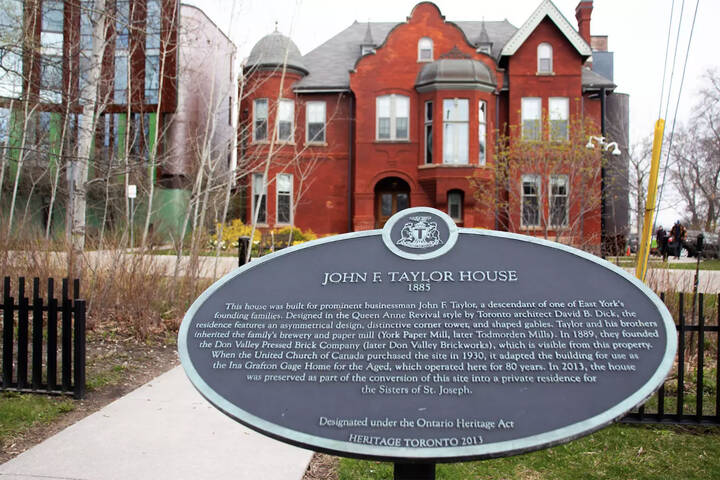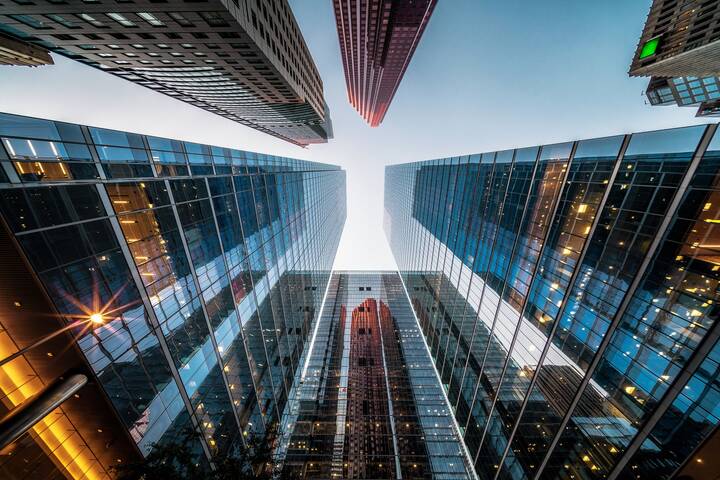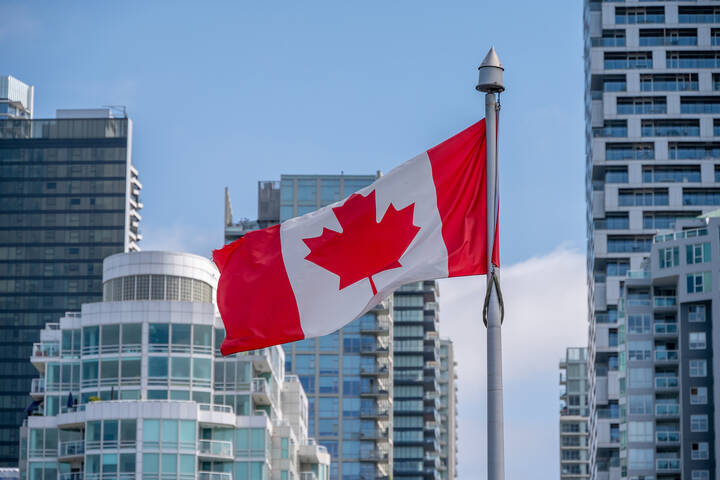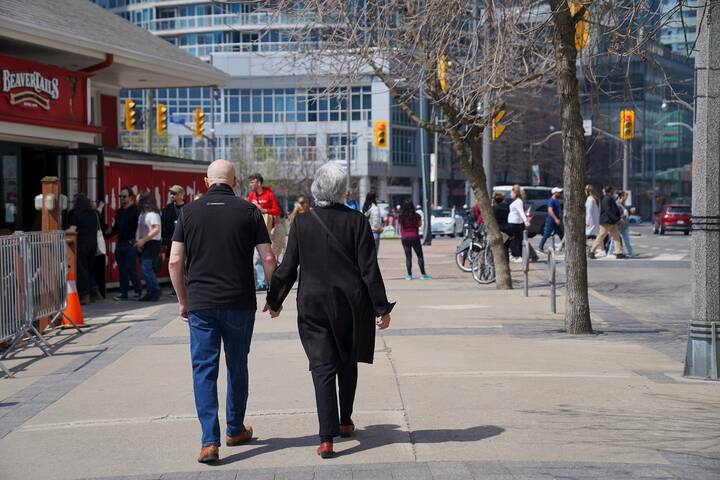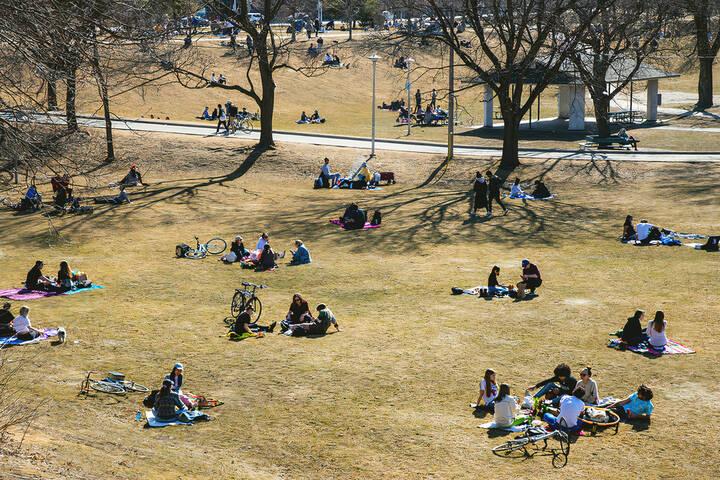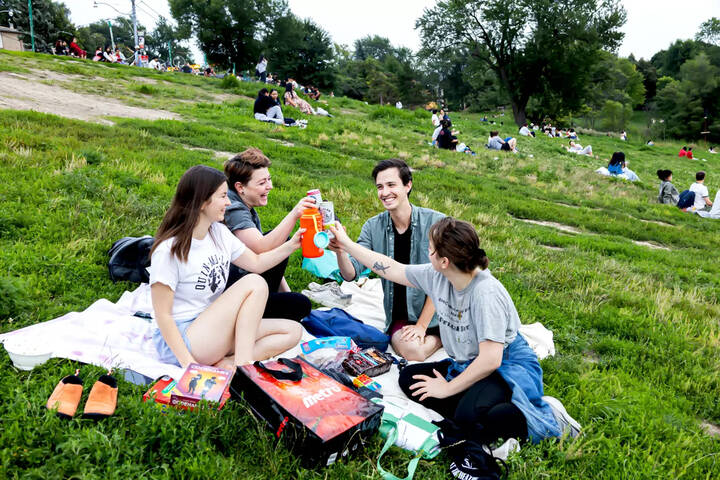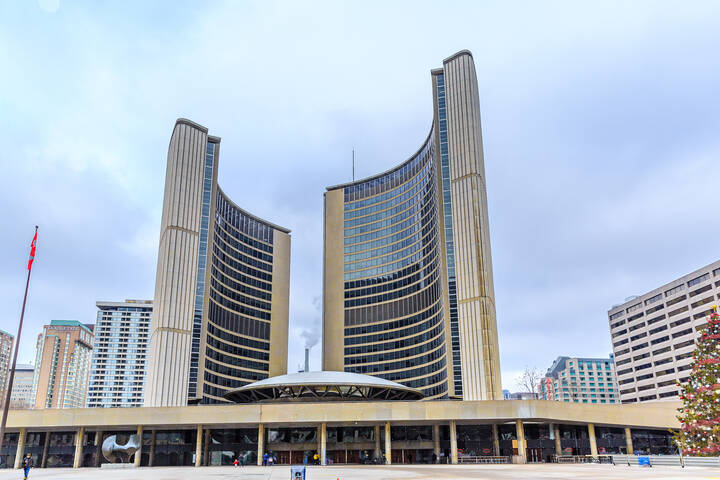
Nostalgia Tripping: Toronto's Art Deco Heritage
The 1920s are to me one of the most interesting decades in the history of Toronto, not only in terms of social change and early suburban growth, but also because some of the city's most beautiful buildings derive from period. Here, I decided to include a diverse list of what I consider to be most representative examples of this style, some of which are better known than others. The following information is derived from Patricia McHugh's Toronto Architecture: A City Guide and Tim Morawetz's Art Deco Architecture in Toronto: A Guide to the Buildings from the Roaring Twenties and the Depression.
College Park (Eaton's College Street)
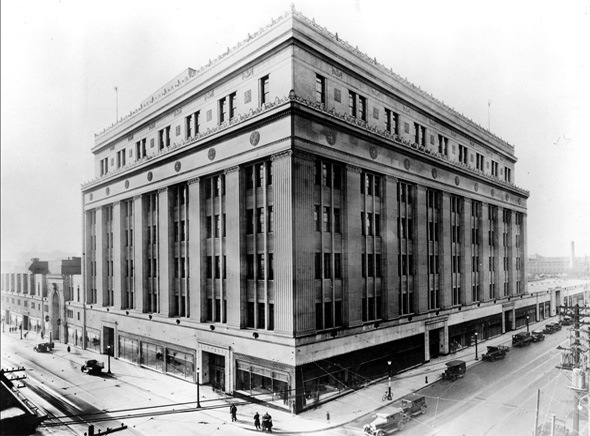
Address: 444 Yonge Street at College
Built: 1928-1930
Architects: Ross & Macdonland with Sproatt & Rolph
The prominent T. Eaton Co. Ltd. planned to relocate most of its manufacturing and retail operations from the corner of Yonge and Queen Streets, where their factories and a flagship store were located. The original plan for College Street envisioned 5,000,000 square feet (465,000 square metres) of retail space and a 38-storey skyscraper. However, this plan was dramatically scaled down following the onset of the Great Depression. As a result, only the first phase of the project was completed, a department store of 600,000 square feet (56,000 square metres), along with the Seventh Floor (now famously known as the Carlu), which contained a restaurant and a theatre.
Maple Leaf Gardens
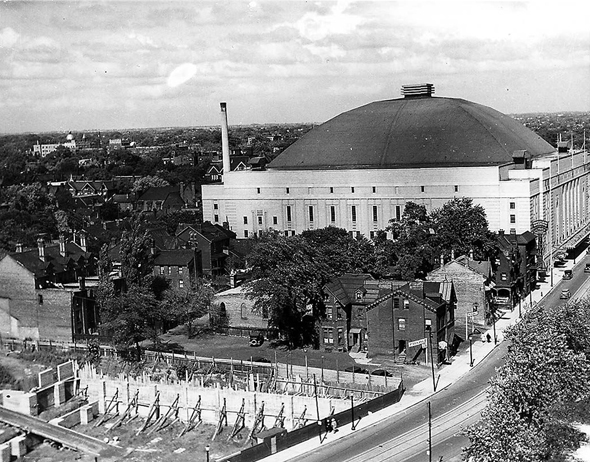
Address: 60 Carlton Street at Church
Built: 1931
Architects: Ross & Macdonland with Jack Ryrie and Mackenzie Waters
The facility officially opened on November 12, 1932 on a former site of low-rise, mostly residential structures. For nearly sixty years, Maple Leaf Gardens served as a cultural centre of the city, showcasing not only hockey games, but also various other types of entertainment, such as appearances of politicians (Winston Churchill), musicians (the Beatles and Elvis Presley among others), and "curiosities" (the Dionne Quintuplets). The Maple Leafs played their last game in 1999. Following the closure of the arena, an organization called the Friends of the Maple Leafs Garden attempted to preserve the structure as a sports facility, but it was sold and it will be, regretfully, turned into a supermarket.
Canadian Imperial Bank of Commerce (Canadian Bank of Commerce)
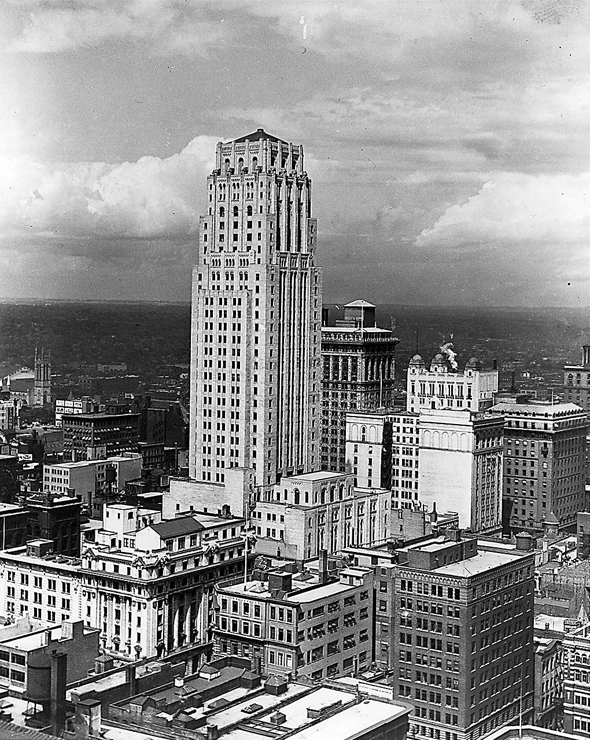
Address: 25 King Street West at Bay
Built: 1929-1931
Architects: York & Sawyer with Darling & Pearson
For many years, this structure held the title of the tallest buildings in the Commonwealth. York & Sawyer were leading architects of banks in New York, who were hired by the bank to design their main branch, while they were in process of completing the head office tower for the Royal Bank in Montreal. The structure is not strictly Art Deco, as it also bears characteristics of Beaux-Arts, such as the arched windows and moldings on the faรงade. It also features an observation deck, which is now closed, and only occasionally open to the public during such events as the annual Doors Open.
Victory Burlesque Theatre (Standard Theatre)
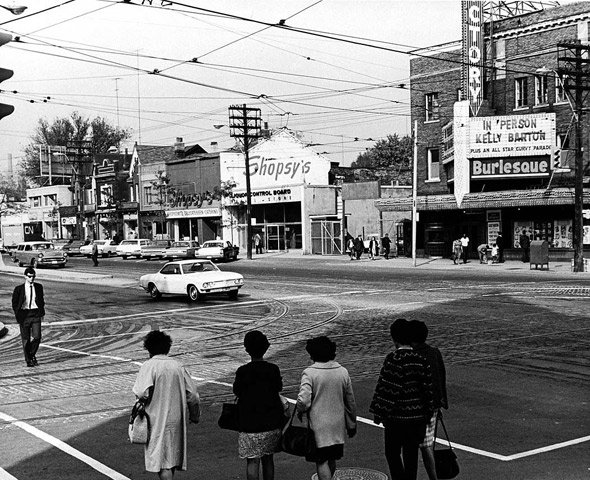
Address: 287 Spadina Avenue at Dundas West
Built: 1921
Architect:Benjamin Brown
The venue opened on August 18, 1921 to serve the Jewish community of Toronto, which resided in the area. The usual program consisted of theatrical productions and vaudeville performances, which at that time at the height of their popularity. In 1935, the theatre was sold to 20th Century Pictures, which turned into a movie theatre. Six years later, the attendance began to decline. Subsequently, the theatre was leased, renamed Victory Burlesque, also hosting concerts of The New York Dolls, Rush, Peter Frampton and others. It closed down in 1975, becoming known as the Golden Harvest Cinema, which catered to the city's newest Chinatown until 1996. Despite the alterations, the original auditorium with the stage, the Classical decoration, and the recessed ceiling still survive abandoned to the present day.
Jackman Humanities Building (Medical Arts Building)
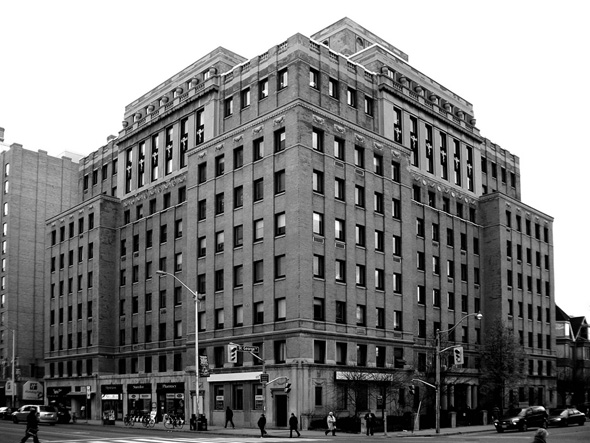
Address: 170 St. George Street at Bloor
Built: 1928-1929
Architects: Marani Lawson & Paisley
It is one of the best preserved examples of Art Deco, albeit overlooked. This could be in part attributed to its rather uneventful history. The structure was part of pre-Depression construction boom and it was first office tower in the Annex. It was constructed in order to house offices and examination rooms of physicians. In 2007, the building was purchased by the University of Toronto, renovated and renamed, and now professors have taken over the former offices of doctors.
Park Hyatt Toronto (Park Plaza Hotel)
Address: 4 Avenue Road at Bloor
Built: 1926-1929
Architect: Hugh G. Holman
The hotel, first known as Queen's Park Plaza Hotel, was designed as one of the most glamorous places to stay in the city due to its proximity to the Provincial Legislature and the University of Toronto. In 1956, a connecting 12-storey tower was added to the building, designed by Peter Dickinson. The opening of the Four Seasons across the street in 1971 proved to be the beginning of a competition between the two hotels for the most prestigious address in Yorkville, with Plaza generally losing. In 1999, it was bought by Hyatt. One story goes that the hotel was built over Taddle Creek, buried underground, which caused it to sink and the elevators to stop working. The solution was to "perma free" the ground on which it stands.
Toronto Star Building
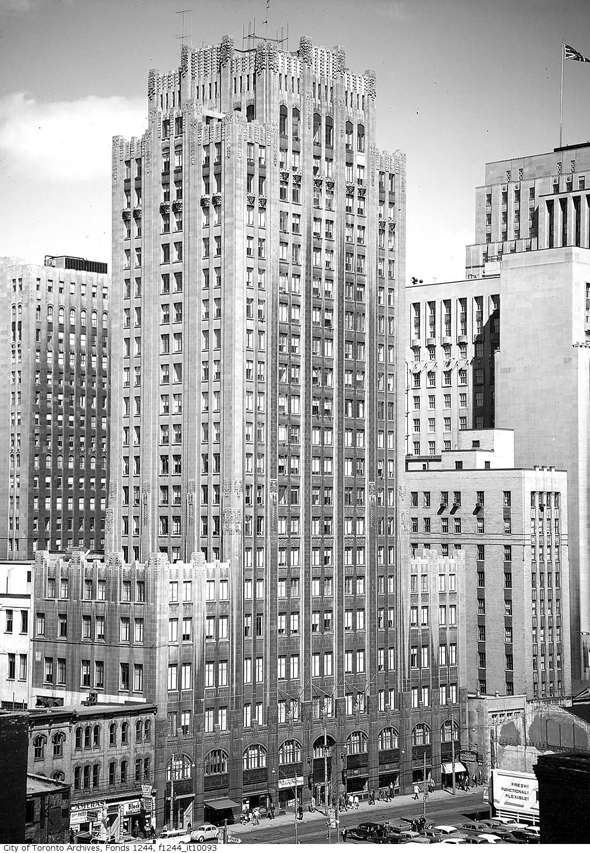
Address: 80 King Street West at Bay
Built: 1927-1929
Architects: Chapman & Oxley
The bottom six floors of this 23-storey structure were built of reinforced concrete and contained the operations of the Toronto Star. The rest of the building, consisting of a tower, was constructed structural steel frame, and offered rental offices. The ground floor housed stores, a large public business office, and an entrance leading to a barbershop and a restaurant, which were in the basement. The newspaper vacated the building in 1970, moving to One Yonge Street. It was demolished two years later and the First Canadian Place was constructed on its site.
Images from the Wikipedia Commons, City of Toronto Archives, and the Archives of Ontario.
Latest Videos
Latest Videos
Join the conversation Load comments
